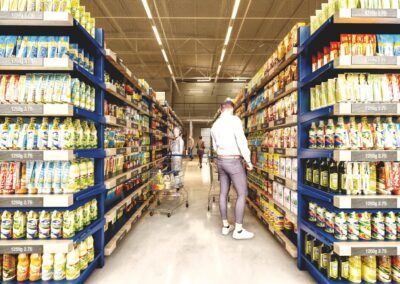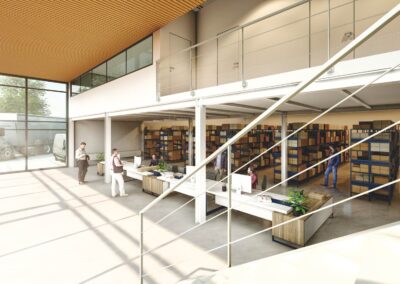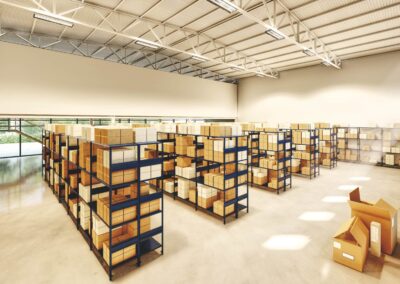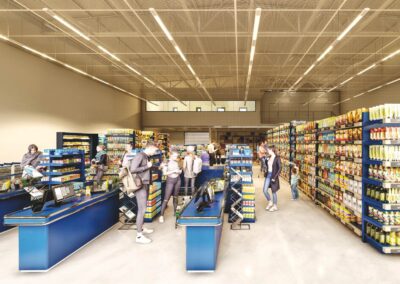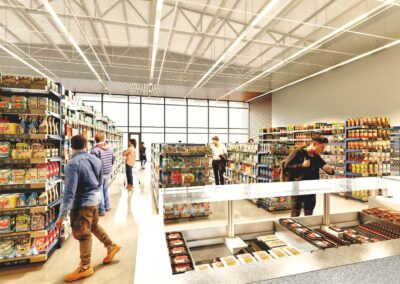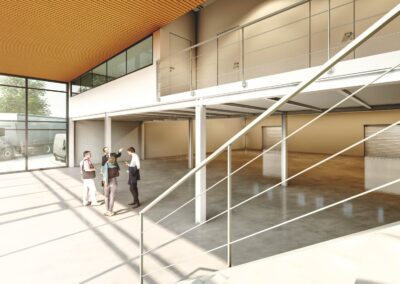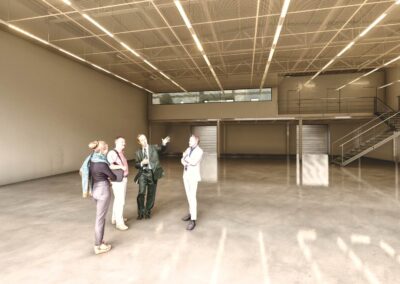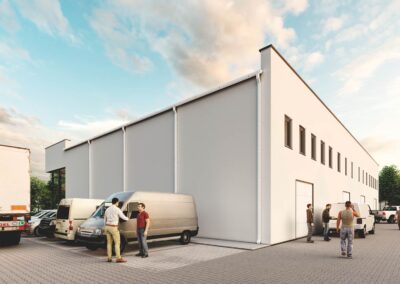INDUSPAPCE
Retail Park Myślenice
Induspace Retail Park Myślenice
BUILDING
NO. 1/2/3
Total usable floor space:
1100 sqm
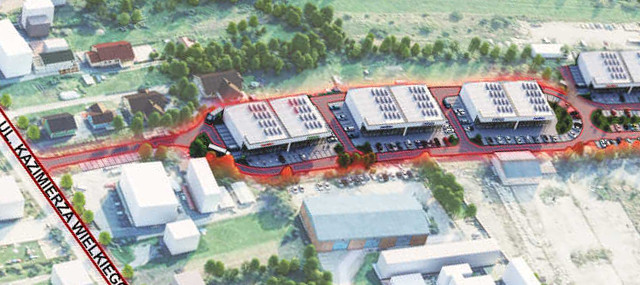
AVAILABLE AREAS OF THE BUILDING NO. 1/2/3
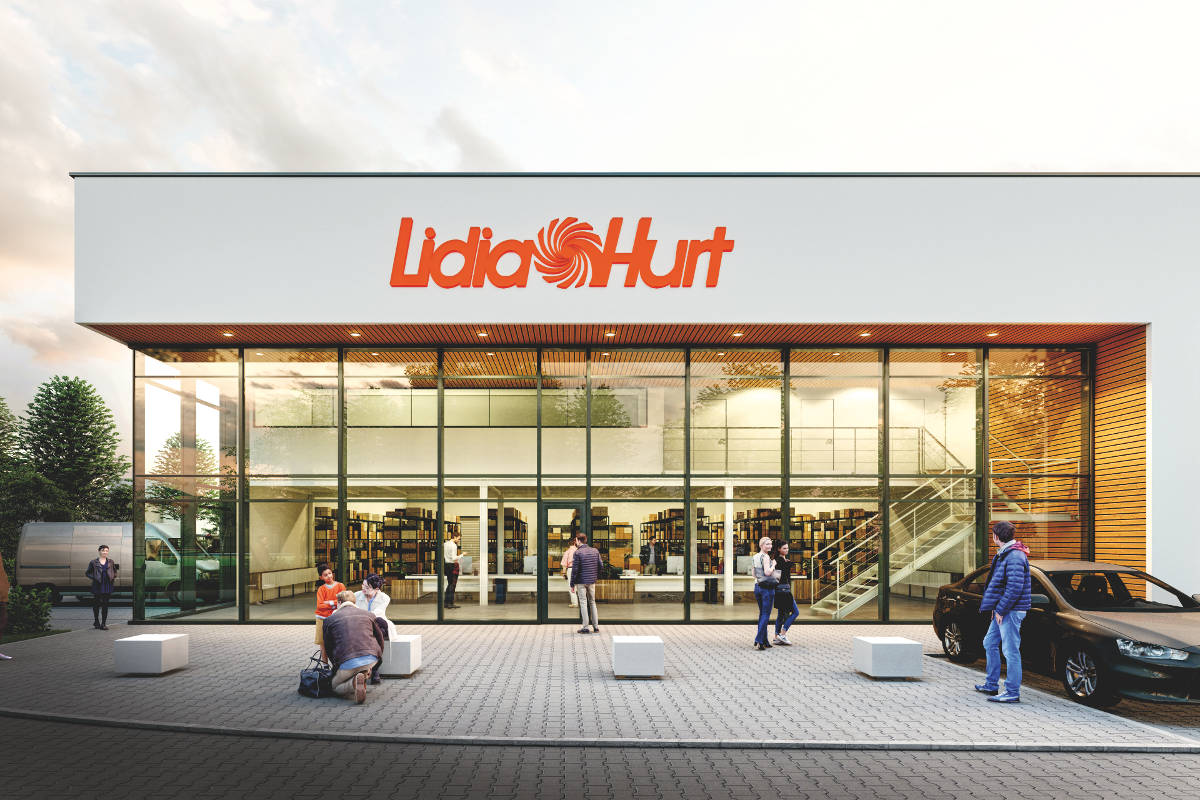
Segment 1A/2A/3A
Total usable floor space 550 sqm, including:
- area of the warehouse/ service part – 440m2
- area of the office part – 60m2
- area of the part of the social and technical facilities – 46m2
Specifications:
- The height of the building to the bottom of the structure: 6,5m
- Floor carrying capacity: 5 t/sqm
- Glass front facade
- Two gates from ground level with a roof, with a place for unloading trucks.
- Car parks for cars and vans
- The roof is adapted for installation of photovoltaic panels
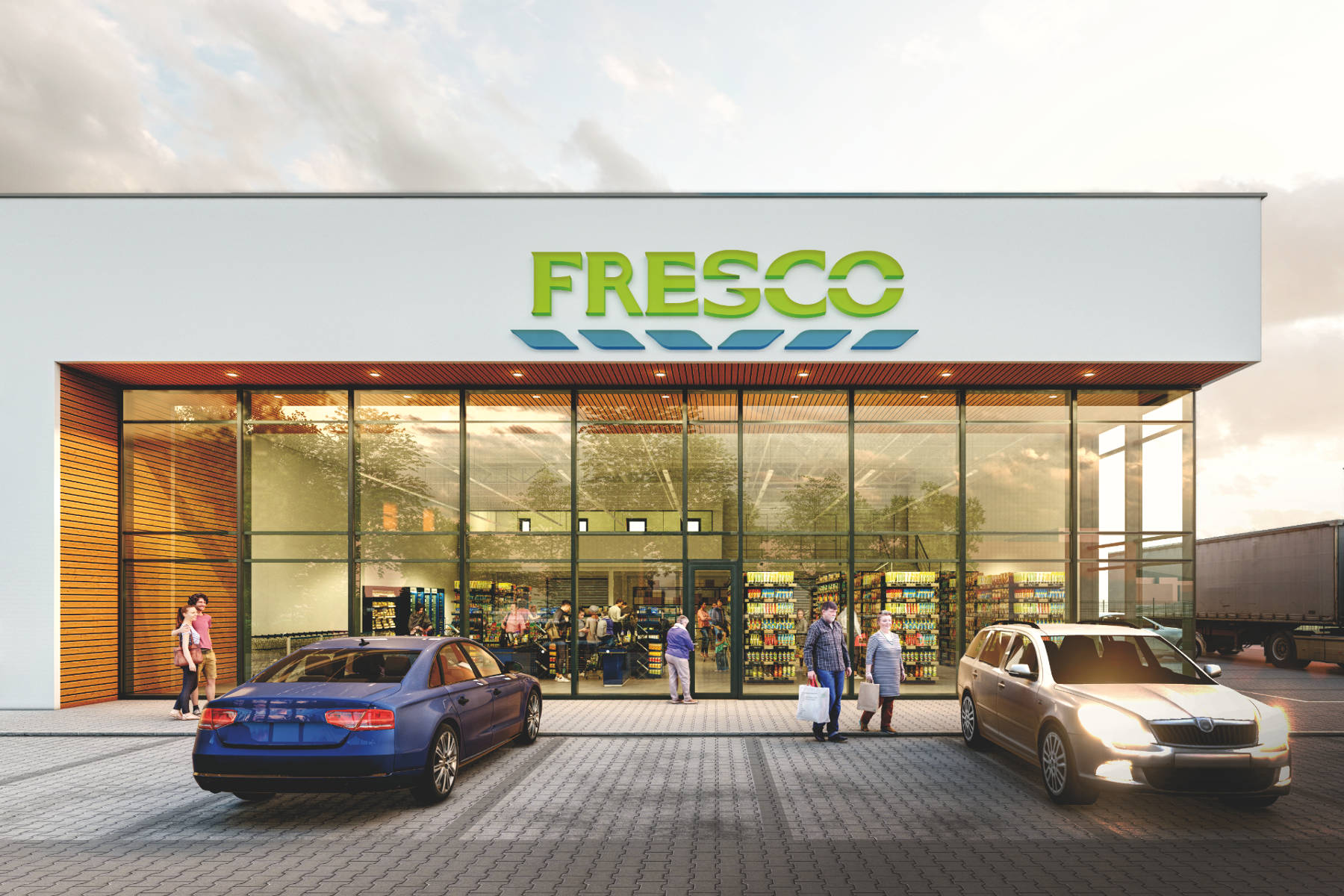
Segment 1B/2B/3B
Total usable floor space 550 sqm, including:
- area of the warehouse/ service part – 440m2
- area of the office part – 60m2
- area of the part of the social and technical facilities – 46m2
Specifications:
- The height of the building to the bottom of the structure: 6,5m
- Floor carrying capacity: 5 t/sqm
- Glass front facade
- Two gates from ground level with a roof, with a place for unloading trucks.
- Car parks for cars and vans
- The roof is adapted for installation of photovoltaic panels
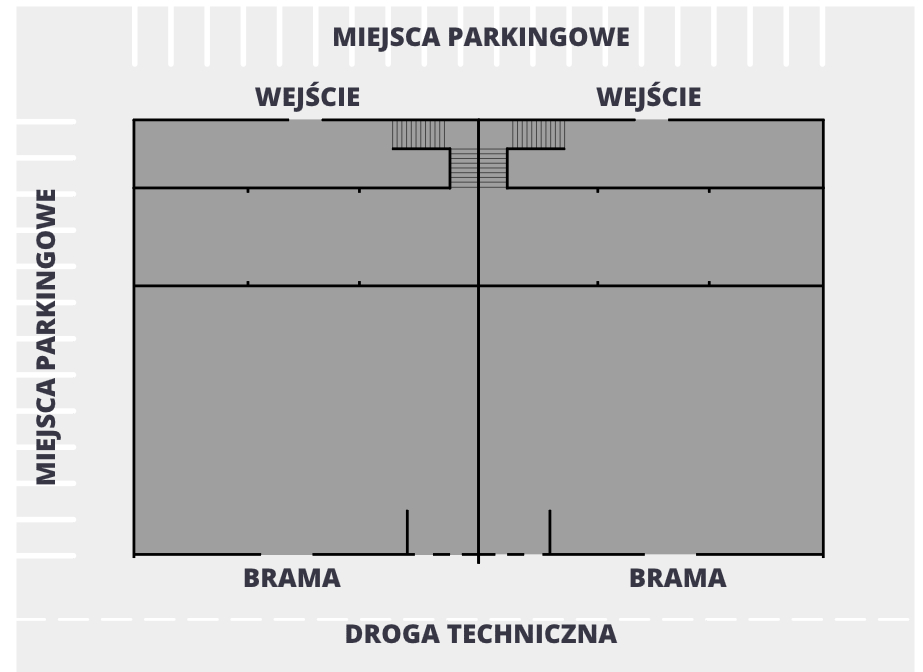
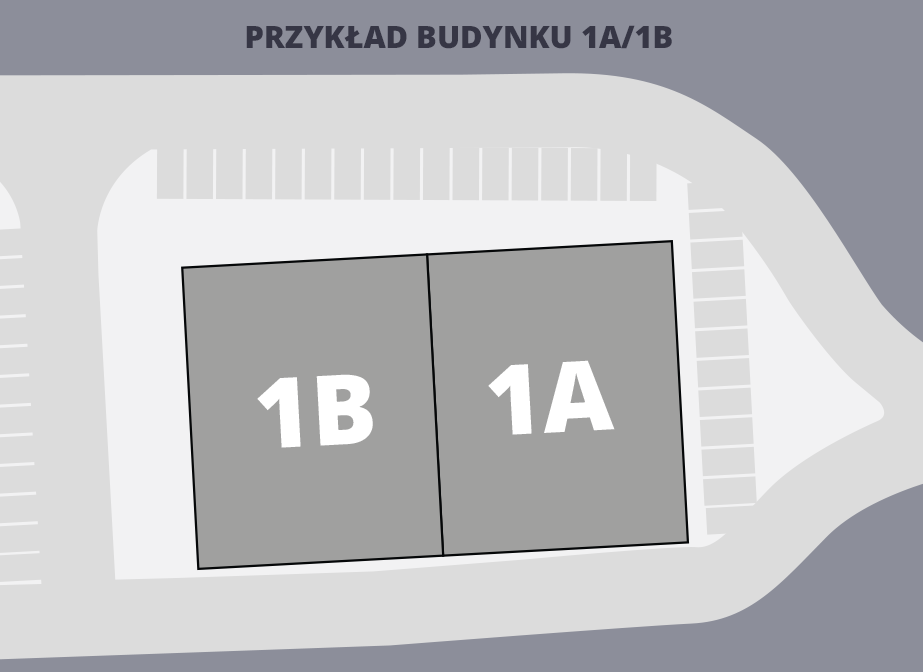

Induspace Retail Park Myślenice
Zapytaj o obiekt

